Cities & Culture
Architectural eras and their buildings: a particular type of time travel
Guides, books, films – and buildings – can all tell us about the past. After all, very different architectural styles were in vogue in the various eras, from antiquity and Gothic to classicism, historicism and (post-)modernism. We'll introduce a few showpiece buildings in selected German cities.
Classicism in Munich: love for Italy in stone
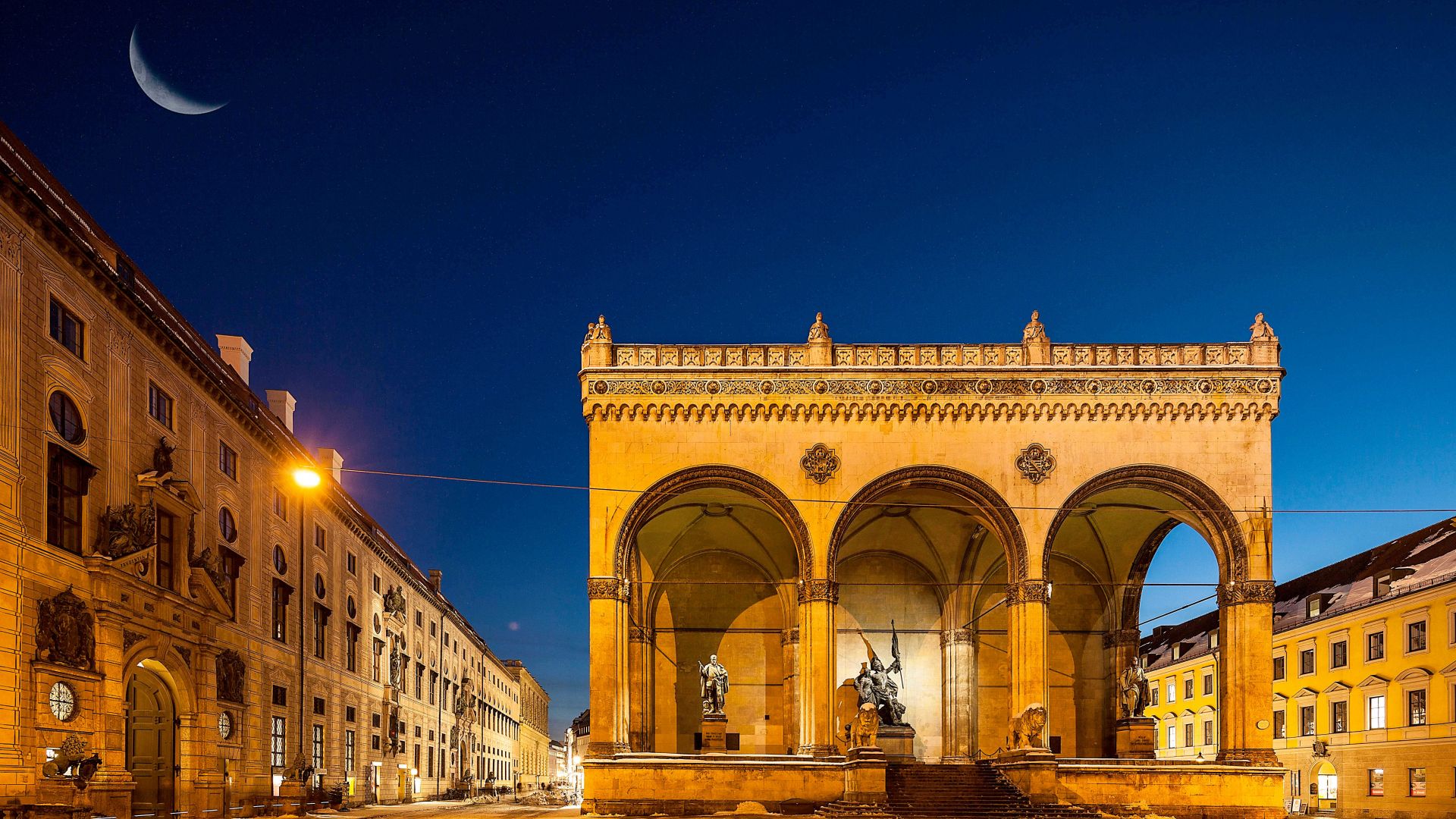 Munich: Feldherrnhalle on Odeonsplatz
©München Tourismus (Vittorio Sciosia)
Munich: Feldherrnhalle on Odeonsplatz
©München Tourismus (Vittorio Sciosia)
Munich is often referred to as the northernmost city in Italy. Anyone who spends time on Königsplatz, in front of the National Theatre, and even more so on the nearby Odeonsplatz , will understand why. Wherever you look you'll see buildings in Roman classicist style, above all the Leuchtenberg Palais with its 250 rooms. But Leo von Klenze, who was commissioned by the Italophile King Ludwig I, created even more high-calibre eye-catchers: the Glyptothek, Alte Pinakothek and the Hall of Fame above the Theresienwiese.
Historicism in Dresden: world-class opera house
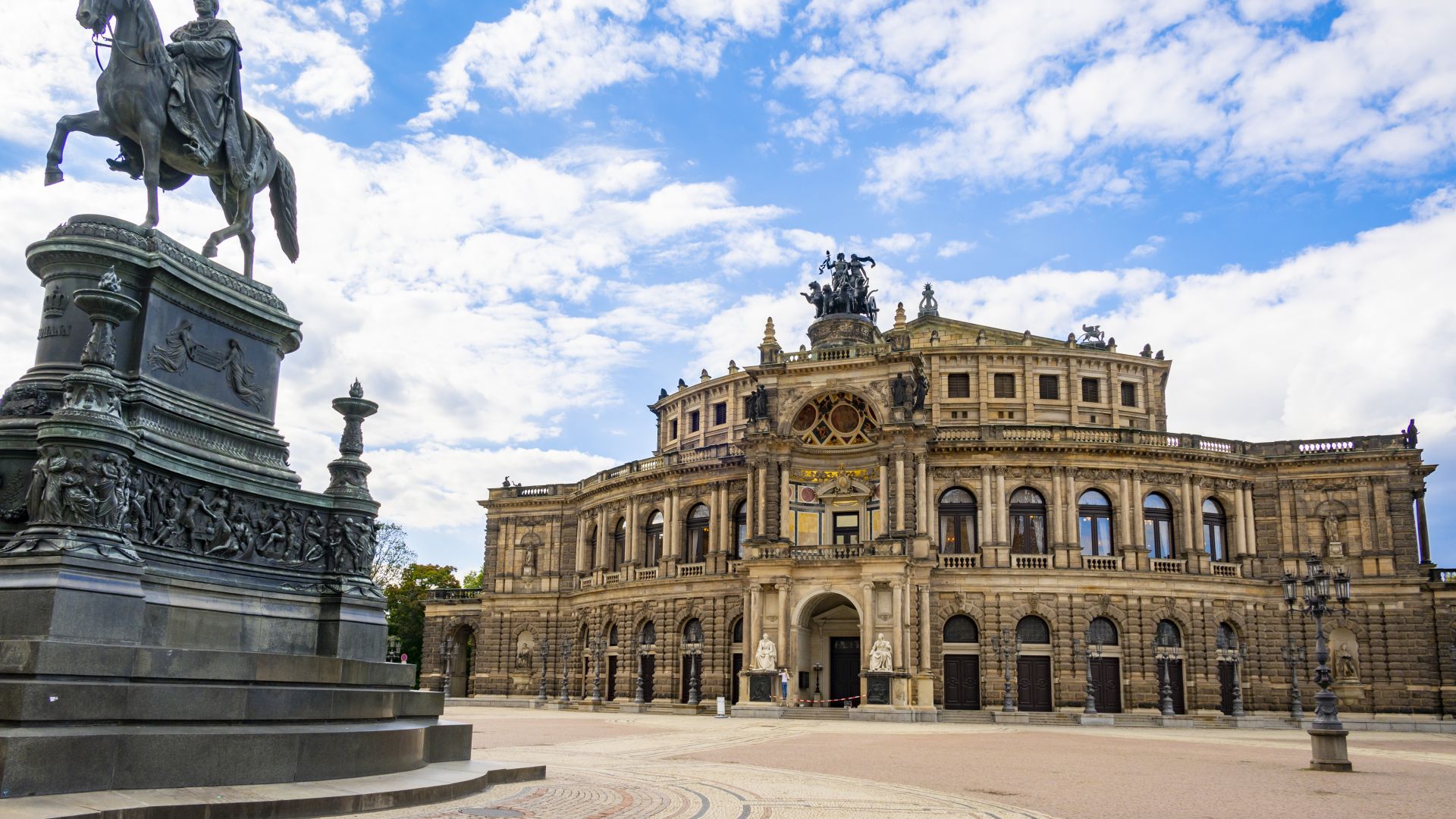 Dresden: Semper Opera Theater Square
©DZT (Udo Bernhart;CMR)
Dresden: Semper Opera Theater Square
©DZT (Udo Bernhart;CMR)
As well as its baroque splendour, this metropolis on the Elbe is also known for its historicist architecture. A prime example of this phenomenon, which drew on earlier building styles and fused them beautifully, is the Neues Hoftheater, built in 1871-78 by Gottfried Semper in the neo-Renaissance style. The fact that the Semperoper , which was reconstructed in 1985, is one of the world's best opera houses is also thanks to its richly decorated facades, stylised window shapes and imposing grandeur.
Modernism in Berlin: a turning point in architecture
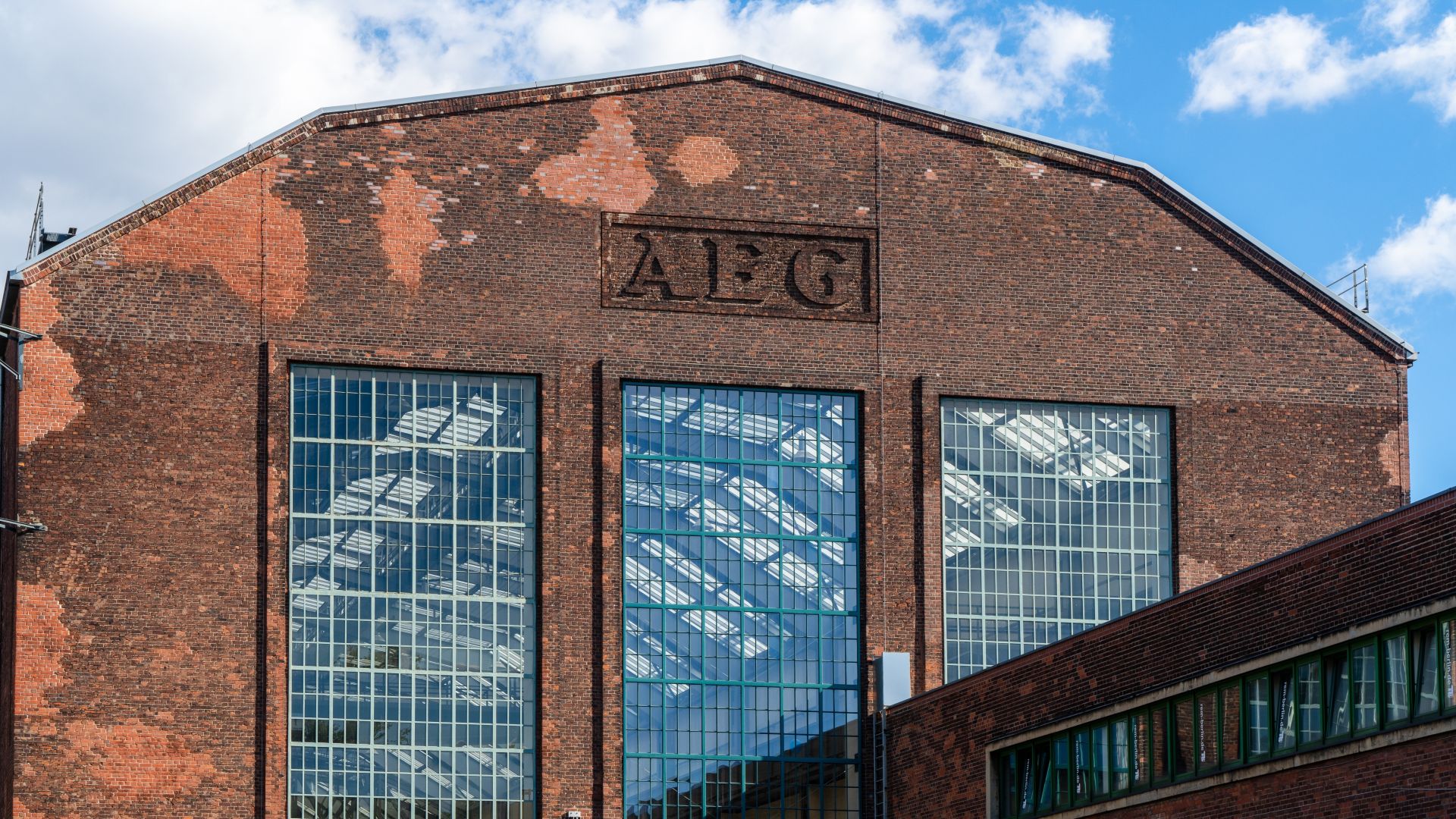 AEG building in Humboldthain
©Shutterstock (Mo Photography Berlin)
AEG building in Humboldthain
©Shutterstock (Mo Photography Berlin)
Away from the decorative and towards experimental materials, interplays of form and colour with a clear focus on functionality: in architecture, the term modernism describes all avant-garde trends at the beginning of the 20th century. One of the pioneers of this functional architectural art was Peter Behrens. The AEG Turbine Factory , which he designed and is still operational today, is considered an icon of industrial architecture, as it was here that the first design language for a factory was developed. Equally impressive are Behrens' industrial buildings at Humboldthain.
GDR post-war architecture in Warnemünde: wondrous forms at the harbour
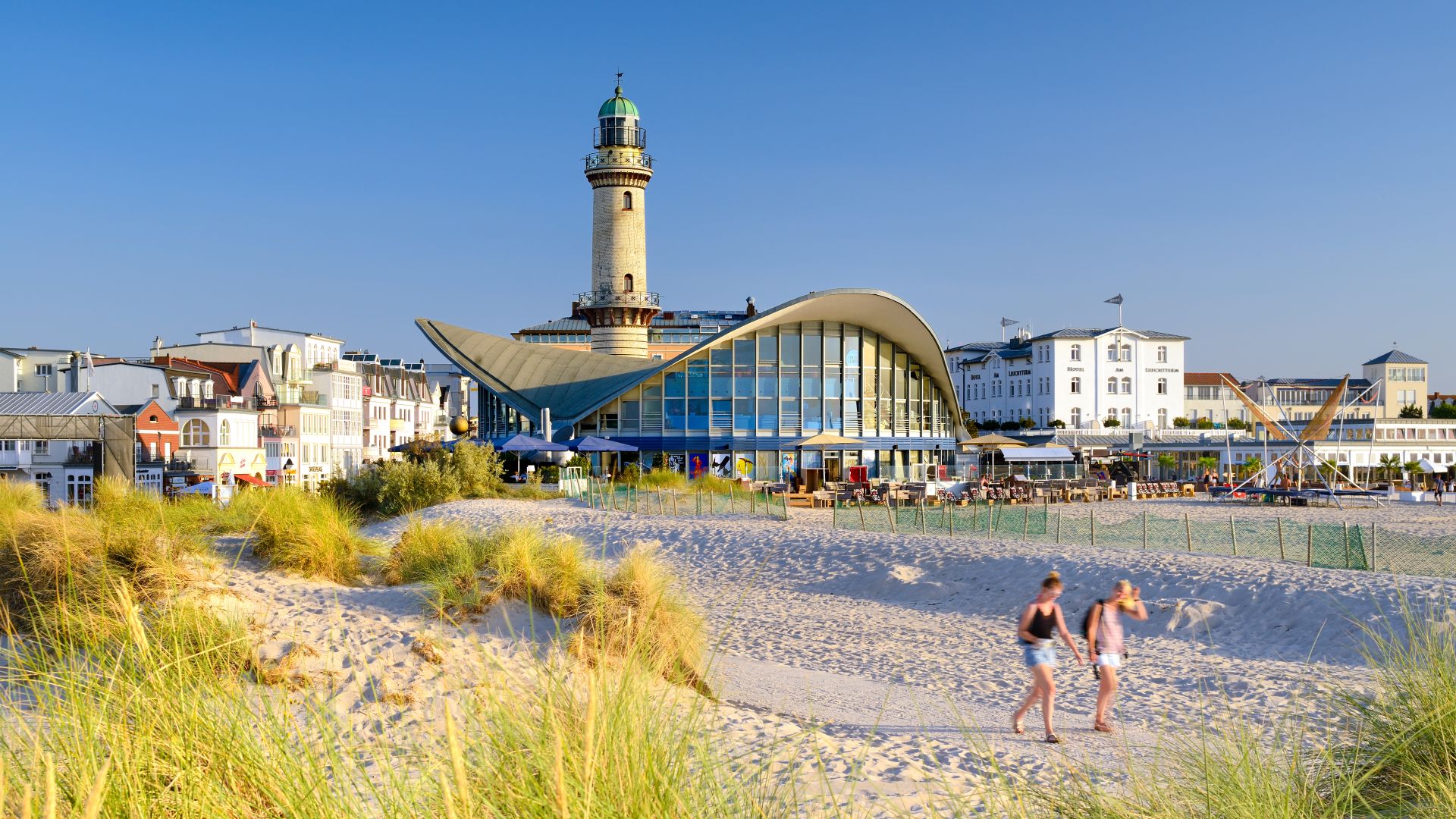 Rostock: Lighthouse and Teapot at the seaside promenade
©DZT (Francesco Carovillano)
Rostock: Lighthouse and Teapot at the seaside promenade
©DZT (Francesco Carovillano)
Anyone who visits the Teepott restaurant in the Warnemünde district of Rostock, which was built by Erich Kaufmann and Ulrich Müther in 1968, usually wants two things:
1. Good food – because here you can enjoy fine cuisine in a stylish ambience with a view of the lighthouse and the lakeside promenade, and
2. To learn more about hypar shell architecture – which is immediately apparent from its round shape, large panoramic windows and, above all, the curved roof.
Reconstruction of war-damaged buildings in Frankfurt: history meets modernity
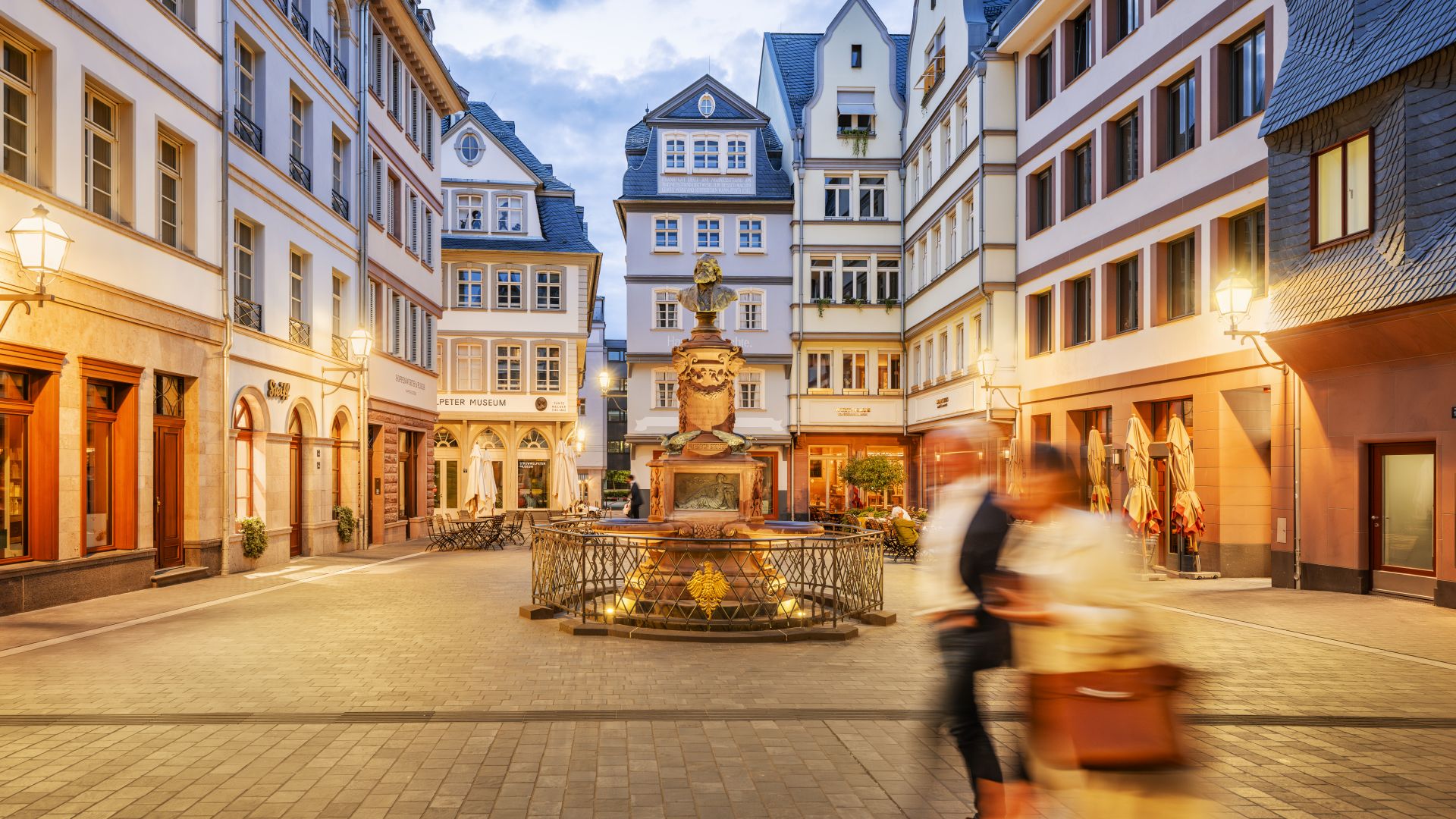 New Old Town in Frankfurt am Main
©DZT (Dagmar Schwelle)
New Old Town in Frankfurt am Main
©DZT (Dagmar Schwelle)
Can an old town be new? Of course! At least if it's reconstructed as extensively as the 'project of the century', Frankfurt's new old town. Since 2018, the 7,000 square metre mini city district between the cathedral and Römer has been complete again. What's more, the 15 reconstructed and 20 new buildings house 60 apartments as well as stores, museums and cafés. Plus, in the archaeological garden, you can marvel at traces of the Roman settlement and the Carolingian Imperial Palace.
Deconstructivism in Mainz: postmodern architecture as art
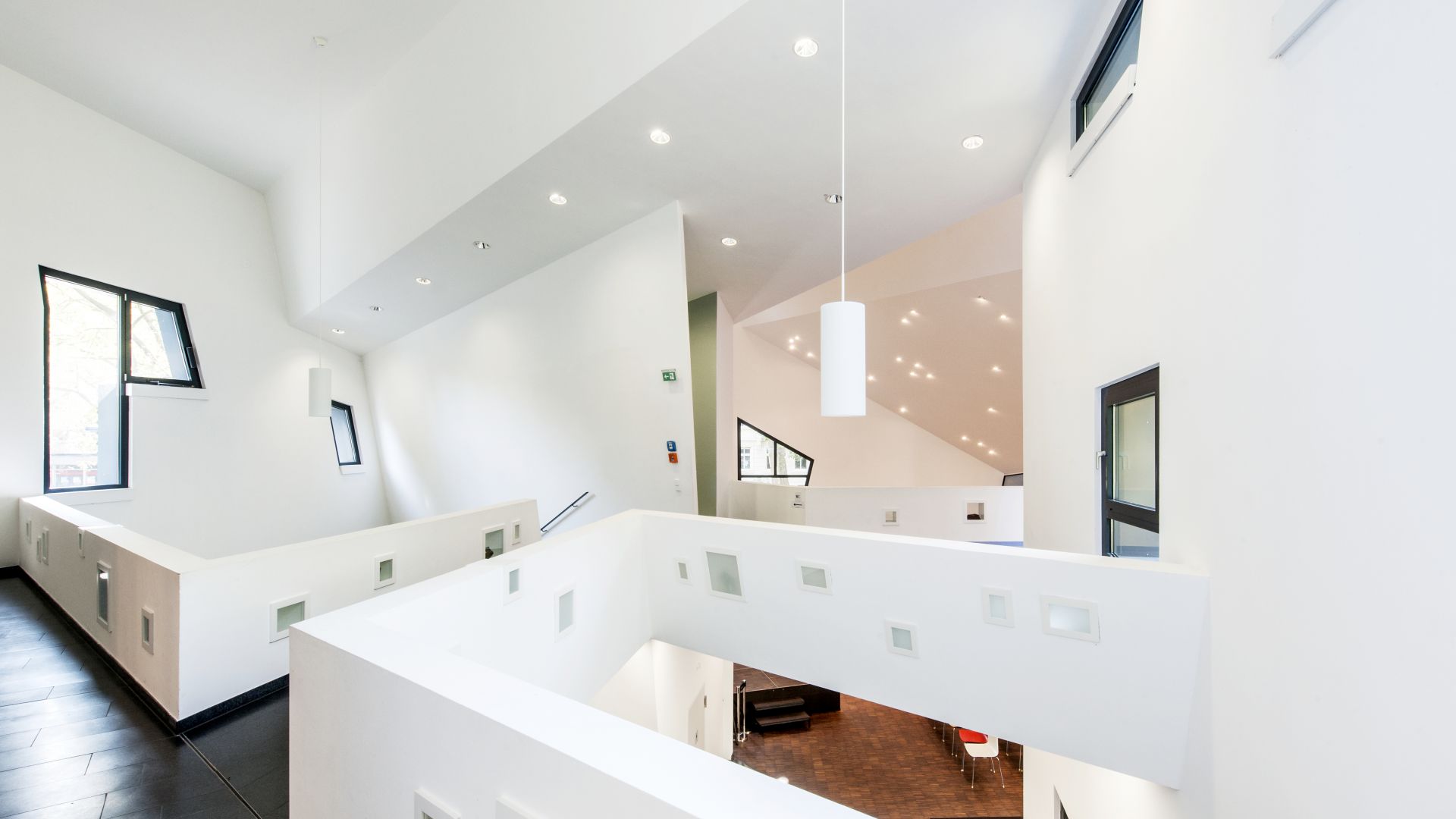 Mainz: Interior view of the new synagogue
©DZT (Florian Trykowski)
Mainz: Interior view of the new synagogue
©DZT (Florian Trykowski)
A fanned-out accordion? A lightning bolt in the otherwise orderly Wilhelminian quarter? Or is it just a copy of the Jewish Museum in Berlin? No matter from which perspective you look at the New Synagogue in Mainz, which opened in 2010: its jagged, folding and iridescent structure behind a row of Doric columns is spectacular in any case. And the fact that Cologne architect Manuel Herz is a student of star architect Daniel Libeskind is also unmistakable.